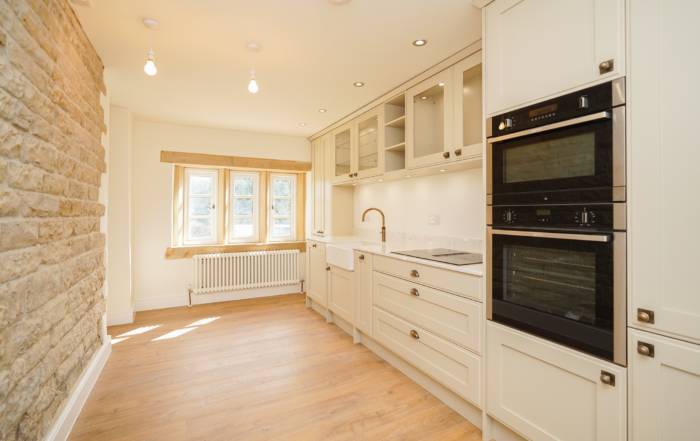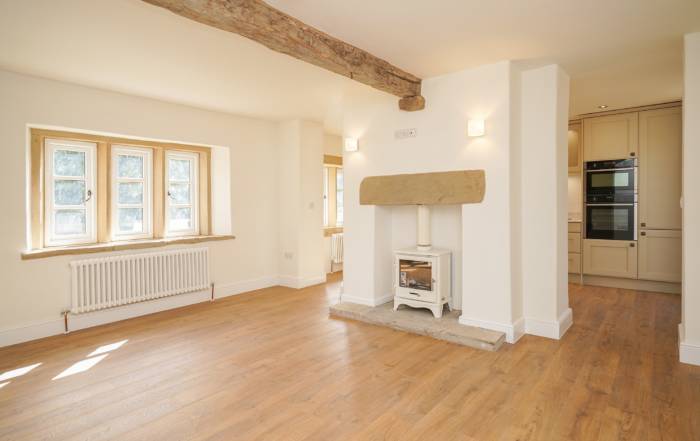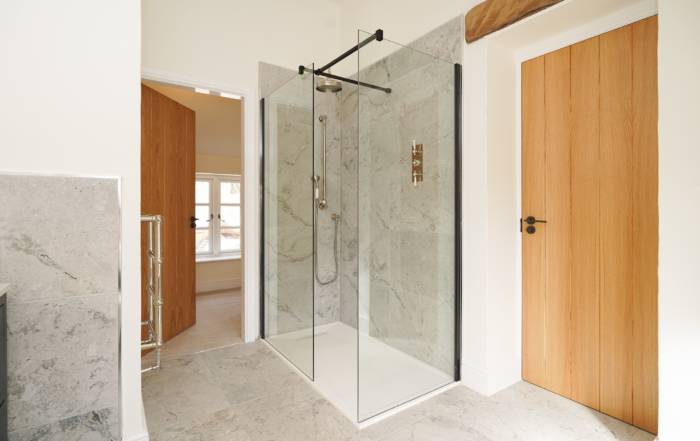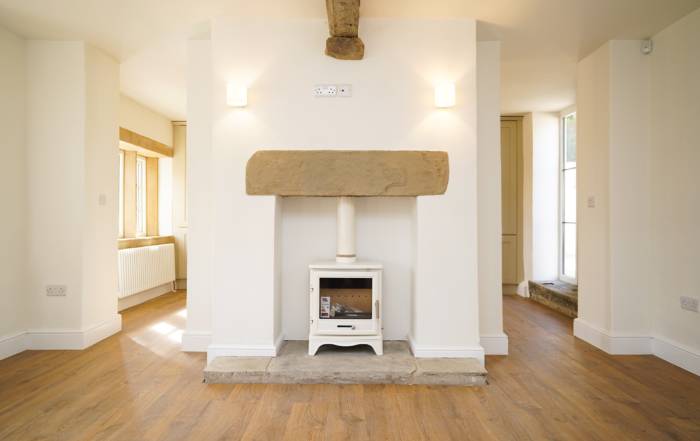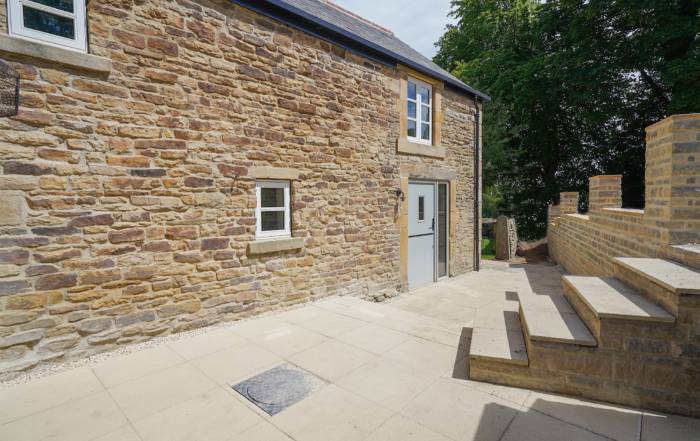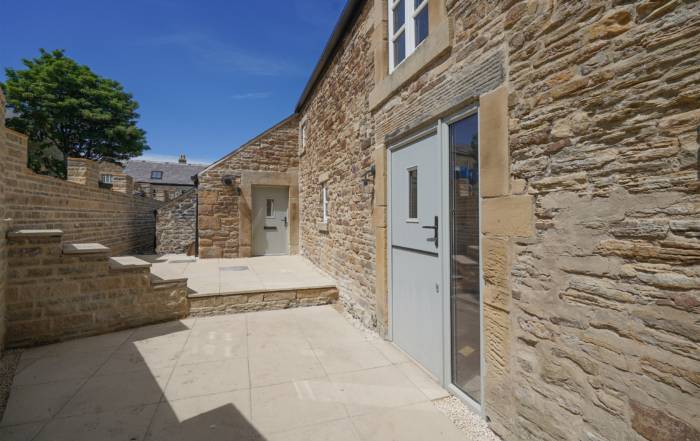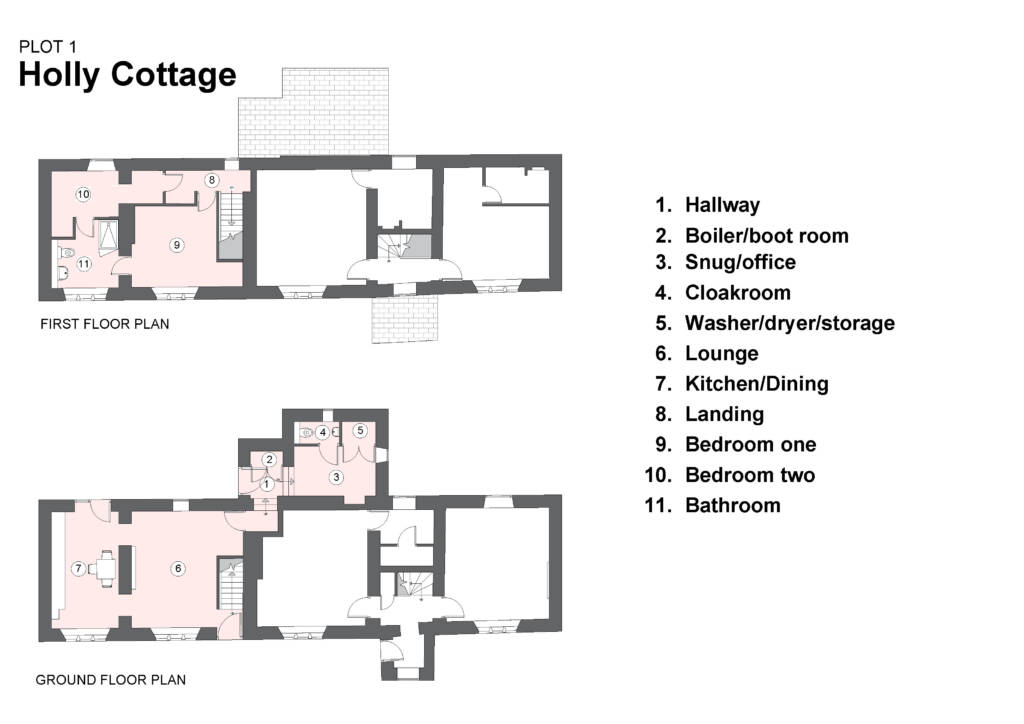Holly Cottage
Sold STC
Holly Cottage is a quaint two bedroom semi-detached home designed over two floors.
You enter the cottage at the rear. There is an office/snug, WC and utility area. Leading from this is a living room with a featured fire place. The cottage style kitchen/diner has access out onto a courtyard and patio area which is south facing. The first floor comprises of a master suite with a very spacious en-suite bathroom and a single bedroom/study. Outside there is allocated parking for two cars.
One of the most desirable locations in Sheffield, it has the benefits of being on the border of the Peak District but still a short commute to Sheffield City Centre. You’ll find an array of leisure opportunities close to home.


